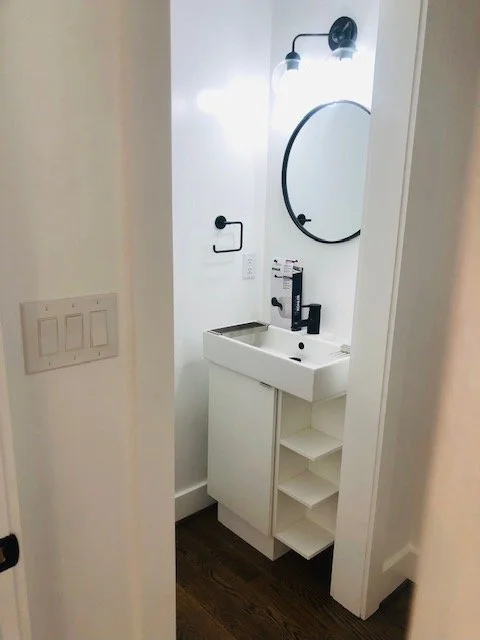
Project 117
DESIGN JOURNAL — District Layers-Condo Remodel
About The ProjectThis full condo remodel in Washington, DC redefines modern city living through smart space planning and layered design. What was once an open one-level layout was completely transformed to maximize functionality and comfort. The new plan includes two added bedrooms, a reimagined powder room converted into a full bath, and a screened-in patio designed for outdoor dining and entertaining.
DL Interiors led the project from concept through installation—balancing texture, tone, and flow to create a cohesive environment that feels serene yet elevated. Thoughtful material selections, sculptural lighting, and a refined palette bring warmth and dimension to every corner, turning this DC condo into a tranquil retreat with lasting value
Before




















